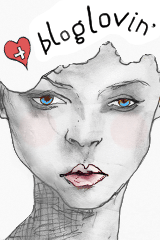home tour
Matt and I purchased our home in July 2009. It was a foreclosed property that was in less than desirable condition. From beyond dirty carpets that needed to go to an interesting built-in headboard in the bedroom that did not suite our tastes. We had about a month after closing until we had to live in our newly purchased home, which we spent painting and tearing out flooring. I know a month sounds like a lot of time, honestly we thought we would have accomplished a lot more in that time than we did. However, we both have full time jobs that require most of our waking time. When we moved in it was pretty scary. EVERYTHING we owned was piled into our living room, including what would someday be our floors for most of the home. But we slowly chipped away at the chaos and that time in our lives just seems like a funny memory. Anyway, here is a look so far.
Living Room
Looking through the living room into the dining room. You can also see the double sided fireplace really well. (These are the 2 pictures from the listing online so please excuse the quality.)
Dining Room
Kitchen
Pea Pod Green paint to go with the Pea Pod cabinet pulls that were once in our lovely kitchen. (You can see our celebratory bottle of champagne we brought on the very right)
Master Bedroom
The loft and catwalk look down onto the living room. The wall on the right is shared with the 2nd Bedroom.
We added this modern trellis to the back side of our garage.
...and some ground cover that still has some filling in to do.
Our herb and catnip garden.










































